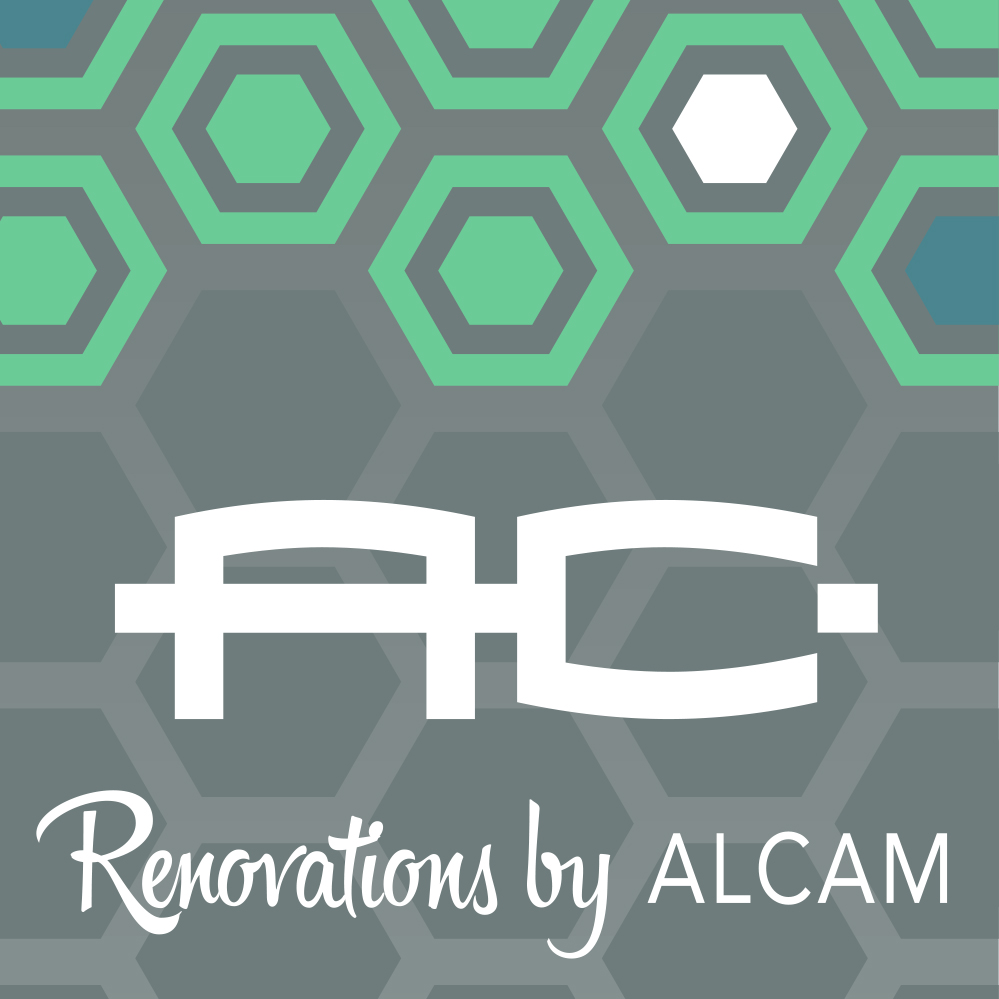As property owners look for ways to maximize their living space and enhance the functionality of their homes, the concept of auxiliary dwelling units has gained significant popularity.
Two common options for creating additional living space on your property are garden suites and garage suites.
If you're not sure which additional living space will best suit your needs and preferences, Renovations by Alcam is here to show you the benefits, design considerations, and key differences between these two options.
What is a Garden Suite?
A garden suite, also known as a backyard cottage or a granny flat, is a self-contained living unit that is typically constructed within the backyard of an existing property.
These suites are designed to provide independent living quarters while sharing the same lot as the main house.
Garden Suites: Benefits
Garden suites offer a range of benefits. From increasing your living space to providing potential rental income, garden suites provide a versatile and independent living option.
Increased Living Space
Garden suites offer additional living space, allowing homeowners to accommodate growing families, aging parents, or guests without compromising the privacy and comfort of the main house.
Potential for Rental Income
Renting out the garden suite can generate a steady stream of income, helping homeowners offset their mortgage payments or supplement their earnings.
Enhanced Privacy and Independence
Garden suites provide a sense of privacy and independence for both homeowners and the occupants of the suite, as they have separate entrances and facilities.
Garden Suites: Design and Construction Considerations
When it comes to designing and constructing a garden suite, several important factors come into play.
From zoning and legal requirements to size and layout options, there are considerations that need to be taken into account.
Zone and Legal Requirements
Before constructing a garden suite, it is essential to understand local zoning regulations and obtain necessary permits.
Size and Layout Options
Garden suites can vary in size and layout, depending on the available space and intended use. They can range from cozy studios to multi-room apartments.
Landscaping and Outdoor Amenities
Consider incorporating landscaping elements and outdoor amenities, such as patios or gardens, to enhance the overall appeal and functionality of the garden suite.
What is a Garage Suite?
A garage suite is a living unit constructed above or beside a garage. These suites provide a unique opportunity to utilize existing garage space for residential purposes.
Garage Suites: Benefits
Transforming your garage into a living space offers a multitude of benefits.
Garage suites provide a unique combination of dual functionality, potential rental income, and adaptability for various uses.
Dual Functionality
Garage suites serve as both a living space and a functional garage, providing homeowners with additional storage and parking options.
Potential for Rental Income
Renting out the garage suite offers a potential revenue stream, making it an attractive investment option.
Adaptability for Various Uses
Garage suites can be customized to suit different purposes, such as a home office, a guest suite, or a private studio.
Garage Suites: Design and Construction Considerations
If you have an existing garage and want to maximize its potential, a garage suite might be the answer.
Designing and constructing a garage suite involves careful consideration of zoning and legal requirements, as well as the size and layout options available.
Zone and Legal Requirements
Familiarize yourself with local regulations and building codes regarding garage suite construction to ensure compliance.
Size and Layout Options
Garage suites can range from compact studios to spacious multi-bedroom units, depending on your needs and available garage space.
Interior Design Options
Consider the interior design aspects of the garage suite, such as optimizing natural light, ensuring adequate insulation, and creating a comfortable living space.
Comparing Garden Suites and Garage Suites
Choosing between garden suites and garage suites can be a challenging decision.
By comparing the features and benefits of garden suites and garage suites, you can gain a better understanding of which option suits your needs and preferences.
The Similarities
Both garden suites and garage suites provide additional living space.
Both offer the potential for rental income.
Both can be designed to accommodate various layouts and sizes.
The Differences
Garden suites are standalone units constructed in the backyard, while garage suites are built above or beside an existing garage.
Garage suites provide dual functionality as a living space and a garage.
Garden suites often offer enhanced privacy and independence due to their separate location.
The Pros and Cons
Garden suites offer greater privacy and independence, while garage suites provide convenient parking and storage options.
Garden suites can have more flexibility in design and construction, while garage suites utilize existing structures.
Garden suites may require more extensive landscaping efforts, while garage suites may require modifications to the existing garage structure.
How to Choose Between a Garden Suite and Garage Suite
With the variety of options available, deciding between a garden suite and a garage suite requires careful consideration.
By assessing these factors and thinking about your long-term plans, you can make an informed decision that aligns with your goals.
Assess Your Needs and Preferences
Consider your lifestyle, space requirements, and future plans to determine which option aligns best with your needs.
Understand Property and Zoning Regulations
Research local regulations to ensure that your chosen option complies with zoning requirements and legal considerations.
Consider Your Budget
Evaluate the financial aspects, including construction costs, potential rental income, and maintenance expenses.
Plan for the Long Term
Think about the long-term implications of your choice, such as resale value, future modifications, and potential lifestyle changes.
Expand Your Living Space With a Garden Suite!
Garden suites and garage suites are both excellent options for creating additional living space on your property.
If you're considering adding a garden suite to your property, look no further than Renovations by Alcam.
As specialists in garden suite construction, our team has the expertise and experience to bring your vision to life.
Contact us today to discuss your project and take the first step toward creating your ideal living space.
