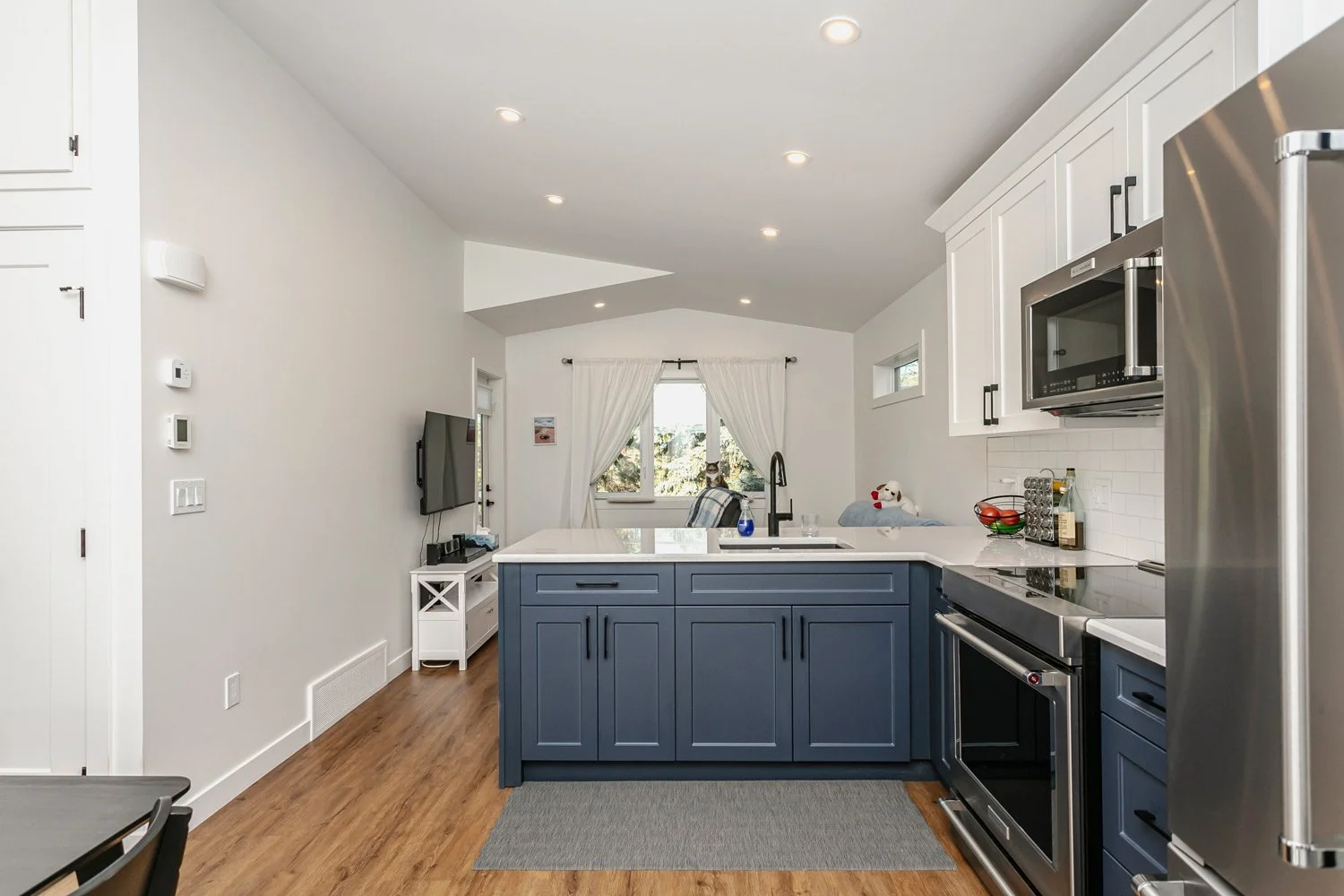Suites Designed for Family Living and Flexibility
Alcam specializes in designing and building backyard housing that adds both space and value to your property. Whether it’s a large backyard house or a legal basement suite, we create functional living spaces that serve your needs today and for years to come.
Adding Space Where You Need It Most
Suites can serve many purposes—from creating a home for aging parents or adult children, to providing short-term or long-term rental income, or even space for a home business. At Alcam, we build with flexibility in mind, so your suite is designed to fit your unique situation.
Backyard Houses / Garden Suites / Garage Suites – Self-contained secondary dwellings built in your backyard, ideal for multi-generational living or income property.
Backyard Studios – Smaller detached spaces designed for home offices, studios, or small businesses.
Legal Basement Suites – Secondary suites within your home that provide independent living space while maximizing your property’s value.
How We Bring Your Suite to Life
Step ONE
Site Assessment, Consultation & Planning
We start by listening to your needs and helping you understand zoning and permitting requirements in Edmonton. Together, we’ll design a space that’s functional, code-compliant, and tailored to your property.
Step TWO
Construction
Our experienced team manages the entire build, keeping you updated at every stage from demolition and site servicing all the way to occupancy of your new suite. We prioritize quality craftsmanship and clear communication.
Step three
Completion & Care
Once work is finished, we walk you through every detail and remain available if questions come up later.
What Makes Alcam Different
When you choose Alcam, you’re choosing a partner who understands the practical and personal needs behind adding a suite.
-
Rooted in Edmonton, we bring a family-first perspective to every project.
-
We help you navigate zoning, permits, and design so the process feels manageable.
-
Suites are built to be safe, comfortable, and long-lasting.
-
With decades of steady work across Edmonton, we know how to deliver spaces that truly work for families.
Recent Projects
FAQS
-
Regulations for backyard houses (Garden Suites) change relatively frequently. To make sure you have the most accurate and up-to-date information, we recommend reviewing the City of Edmonton’s website. During our initial site assessment and consultation process, we’ll also help you understand how the current rules apply to your specific property.
-
A Backyard House typically takes 3-4 Months for Design and Permitting and 6 Months for Construction.
-
Yes. We guide clients through the design process to ensure each suite is functional, comfortable, and code-compliant. We’ll help you make key decisions about layout, finishes, and materials so the space reflects your goals while meeting all city of Edmonton requirements. If specialized design services are needed, we can also connect you with trusted partners.
-
Alcam provides services across Edmonton and the surrounding communities, including St. Albert, Sherwood Park, Spruce Grove, Stony Plain, Beaumont, and Leduc. If your community isn’t mentioned, please get in touch.
Still have questions? Get in touch
Ready to Build Your Suite?
Whether for family, rental income, or added flexibility, a suite can transform the way you use your property. Let’s create a space that works for you.







